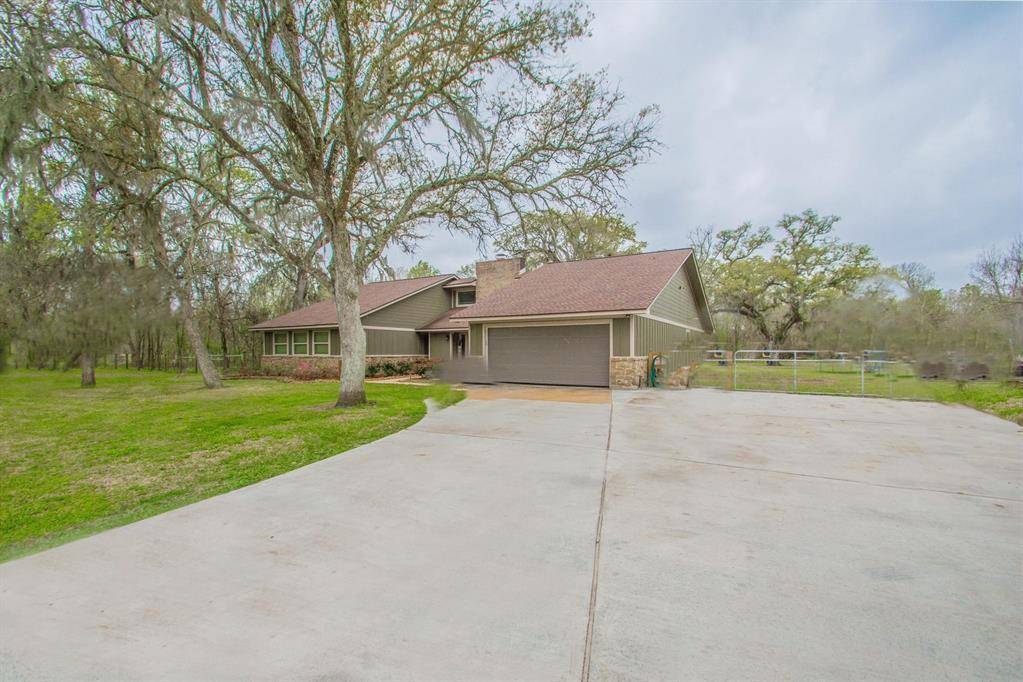For more information regarding the value of a property, please contact us for a free consultation.
208 Country RD Angleton, TX 77515
Want to know what your home might be worth? Contact us for a FREE valuation!

Our team is ready to help you sell your home for the highest possible price ASAP
Key Details
Property Type Single Family Home
Listing Status Sold
Purchase Type For Sale
Square Footage 2,739 sqft
Price per Sqft $181
Subdivision Oakwood Creek Estates
MLS Listing ID 76828341
Sold Date 03/31/25
Style Traditional
Bedrooms 4
Full Baths 2
Half Baths 2
Year Built 1981
Annual Tax Amount $5,534
Tax Year 2024
Lot Size 5.500 Acres
Acres 5.5
Property Description
Check out this beautiful 4 bedroom home on 5.5 acres with no restrictions, no HOA and AG exempt! A wonderful slice of country close to the city. This very comfy & cozy home has been well cared for and includes many upgrades, including knotty alder cabinets, granite counter tops, vinyl plank wood flooring, travertine floors, and much more. In 2018 this home was remodeled from the studs inside and out, including level foundation, new electrical (400 amp panel), new insulation, new windows/doors/garage door, new roof, new water well jet pump, new stay tuff fencing, hardie board siding and water softener. Primary bedroom is located downstairs, tucked away from 2 secondary bedrooms. 4th bedroom is upstairs with private 1/2 bath. This homes open floor plan is perfect for entertaining and family gatherings. On 5.5 acres this outdoor space has limitless opportunities and room for a pool!! Barn w/power, chicken coop and 12x16 shed. Don't miss out on this great home! Schedule appointment today!
Location
State TX
County Brazoria
Area Angleton
Rooms
Bedroom Description 1 Bedroom Up,2 Bedrooms Down,Primary Bed - 1st Floor
Other Rooms 1 Living Area, Formal Dining, Utility Room in House
Master Bathroom Full Secondary Bathroom Down, Half Bath, Primary Bath: Soaking Tub, Primary Bath: Tub/Shower Combo, Secondary Bath(s): Tub/Shower Combo, Vanity Area
Den/Bedroom Plus 4
Kitchen Island w/o Cooktop, Kitchen open to Family Room, Soft Closing Cabinets, Soft Closing Drawers, Under Cabinet Lighting, Walk-in Pantry
Interior
Interior Features Fire/Smoke Alarm, High Ceiling, Water Softener - Owned, Wet Bar, Window Coverings, Wine/Beverage Fridge, Wired for Sound
Heating Central Electric
Cooling Central Electric
Flooring Carpet, Travertine, Vinyl Plank
Fireplaces Number 1
Fireplaces Type Wood Burning Fireplace
Exterior
Exterior Feature Back Yard Fenced, Barn/Stable, Covered Patio/Deck, Private Driveway, Storage Shed
Parking Features Attached Garage
Garage Spaces 2.0
Roof Type Composition
Private Pool No
Building
Lot Description Cleared, Wooded
Story 2
Foundation Slab
Lot Size Range 5 Up to 10 Acres
Sewer Septic Tank
Water Well
Structure Type Cement Board
New Construction No
Schools
Elementary Schools Westside Elementary School (Angleton)
Middle Schools Angleton Middle School
High Schools Angleton High School
School District 5 - Angleton
Others
Senior Community No
Restrictions No Restrictions
Tax ID 6834-0006-000
Energy Description Ceiling Fans,Digital Program Thermostat,Energy Star/CFL/LED Lights
Acceptable Financing Cash Sale, Conventional, FHA, VA
Tax Rate 1.4599
Disclosures Exclusions, Owner/Agent, Sellers Disclosure
Listing Terms Cash Sale, Conventional, FHA, VA
Financing Cash Sale,Conventional,FHA,VA
Special Listing Condition Exclusions, Owner/Agent, Sellers Disclosure
Read Less

Bought with Coldwell Banker Ultimate



