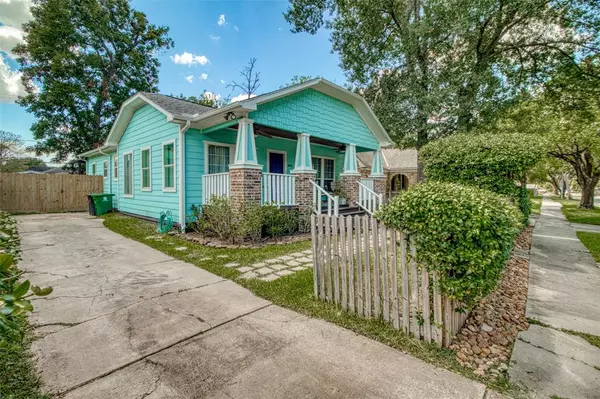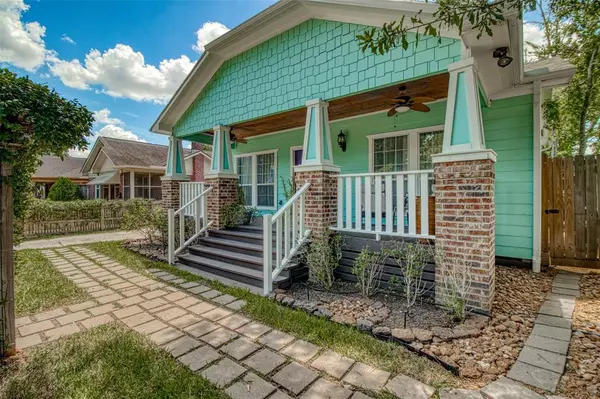For more information regarding the value of a property, please contact us for a free consultation.
1454 Munger ST Houston, TX 77023
Want to know what your home might be worth? Contact us for a FREE valuation!

Our team is ready to help you sell your home for the highest possible price ASAP
Key Details
Property Type Single Family Home
Listing Status Sold
Purchase Type For Sale
Square Footage 1,441 sqft
Price per Sqft $295
Subdivision Broadmoor
MLS Listing ID 93148534
Sold Date 11/15/24
Style Craftsman
Bedrooms 3
Full Baths 3
Year Built 1930
Lot Size 6,250 Sqft
Acres 0.1435
Property Description
This charming bungalow on a quiet street with lots of trees features 3 bedrooms & 3 full bathrooms! Includes 2 primary bedrooms with en suite baths. The home features engineered wood flooring, 9 ft. ceilings with an open concept that flows through the living, dining, and into the kitchen which has granite countertops and stainless steel appliances. The house has been updated with a tank-less water heater, 16 seer HVAC system, and ceiling fans in every room keeping the house energy efficient. The full property drainage system keeps everything dry. A classic bungalow front porch gives the house perfect charm. The fully fenced backyard is spacious and includes a shed for storage and an old growth pecan tree for ideal shade. The large shaded deck off the back of the house is perfect for entertaining. Located close to major highways to get around the city with efficiency and just 3 miles from downtown. Come see this special property today and make it your home.
Location
State TX
County Harris
Area East End Revitalized
Rooms
Bedroom Description 2 Primary Bedrooms,All Bedrooms Down,En-Suite Bath,Primary Bed - 1st Floor
Other Rooms 1 Living Area, Living Area - 1st Floor, Living/Dining Combo, Utility Room in House
Master Bathroom Full Secondary Bathroom Down, Primary Bath: Tub/Shower Combo, Secondary Bath(s): Tub/Shower Combo, Two Primary Baths
Kitchen Breakfast Bar, Kitchen open to Family Room, Pantry
Interior
Interior Features Alarm System - Owned, Dryer Included, Fire/Smoke Alarm, Prewired for Alarm System, Refrigerator Included, Washer Included, Window Coverings
Heating Central Gas
Cooling Central Electric
Flooring Engineered Wood, Tile
Exterior
Exterior Feature Back Yard, Back Yard Fenced, Covered Patio/Deck, Fully Fenced, Patio/Deck, Porch, Side Yard, Sprinkler System, Storage Shed
Parking Features None
Garage Description Driveway Gate, Single-Wide Driveway
Roof Type Composition
Street Surface Concrete,Curbs
Private Pool No
Building
Lot Description Subdivision Lot
Faces North
Story 1
Foundation Pier & Beam
Lot Size Range 0 Up To 1/4 Acre
Sewer Public Sewer
Water Public Water
Structure Type Cement Board,Wood
New Construction No
Schools
Elementary Schools Cage Elementary School
Middle Schools Navarro Middle School (Houston)
High Schools Austin High School (Houston)
School District 27 - Houston
Others
Senior Community No
Restrictions Deed Restrictions
Tax ID 054-248-000-0014
Energy Description Ceiling Fans,Digital Program Thermostat,Energy Star Appliances,HVAC>15 SEER,Insulated/Low-E windows,Insulation - Batt,Tankless/On-Demand H2O Heater
Acceptable Financing Cash Sale, Conventional, FHA, Investor, Seller May Contribute to Buyer's Closing Costs, VA
Disclosures Sellers Disclosure
Listing Terms Cash Sale, Conventional, FHA, Investor, Seller May Contribute to Buyer's Closing Costs, VA
Financing Cash Sale,Conventional,FHA,Investor,Seller May Contribute to Buyer's Closing Costs,VA
Special Listing Condition Sellers Disclosure
Read Less

Bought with HomeSmart
GET MORE INFORMATION




