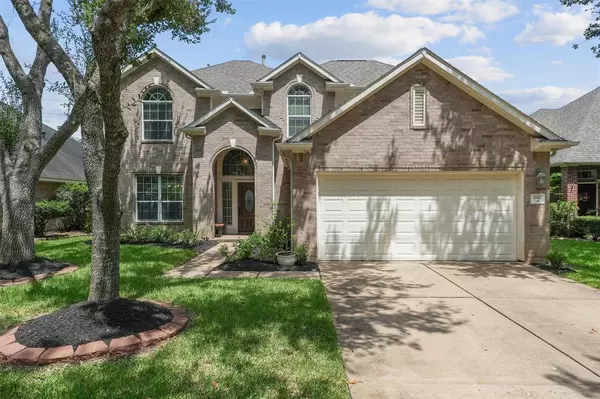For more information regarding the value of a property, please contact us for a free consultation.
3810 Alpine CIR Missouri City, TX 77459
Want to know what your home might be worth? Contact us for a FREE valuation!

Our team is ready to help you sell your home for the highest possible price ASAP
Key Details
Property Type Single Family Home
Listing Status Sold
Purchase Type For Sale
Square Footage 2,523 sqft
Price per Sqft $168
Subdivision Heritage Colony
MLS Listing ID 19364547
Sold Date 09/30/24
Style Traditional
Bedrooms 5
Full Baths 2
Half Baths 1
Year Built 2002
Annual Tax Amount $8,329
Tax Year 2023
Lot Size 6,587 Sqft
Acres 0.1512
Property Description
This home has been beautifully renovated in Heritage Colony and is one you don't want to miss! Light colored LVP floors greet you and carry throughout the first floor. Tons of natural light. The living room is charming with a tile surround fireplace. Kitchen opens to family room with gorgeous gray cabinets, Quartz counters, designer tiled backsplash, gas range, stainless steel appliances, new recessed lights, and cozy breakfast nook. Half bath has also been fully remodeled. Primary bedroom is large enough for king sized furniture and the en-suite bath is stunning. It has updated tile, dual sinks, frameless walk-in shower, and freestanding tub. Upstairs you will find a spacious game room and 4 great sized bedrooms. Great storage closets throughout. The backyard is a great place to retreat with a covered and extended patio for entertaining. New light fixtures, doorknobs, smart thermostats - so many upgrades. Located on a tree-lined street - this home is waiting for you!
Location
State TX
County Fort Bend
Area Missouri City Area
Rooms
Bedroom Description En-Suite Bath,Primary Bed - 1st Floor,Walk-In Closet
Other Rooms Breakfast Room, Den, Formal Dining, Gameroom Up, Living Area - 1st Floor, Utility Room in House
Master Bathroom Half Bath, Primary Bath: Double Sinks, Primary Bath: Separate Shower, Secondary Bath(s): Double Sinks, Secondary Bath(s): Tub/Shower Combo
Kitchen Breakfast Bar, Kitchen open to Family Room, Under Cabinet Lighting
Interior
Interior Features Alarm System - Leased, Formal Entry/Foyer
Heating Central Gas
Cooling Central Electric
Flooring Carpet, Tile, Vinyl Plank
Fireplaces Number 1
Fireplaces Type Gas Connections
Exterior
Exterior Feature Back Yard, Back Yard Fenced, Covered Patio/Deck, Sprinkler System
Garage Attached Garage
Garage Spaces 2.0
Garage Description Auto Garage Door Opener, Double-Wide Driveway
Roof Type Composition
Private Pool No
Building
Lot Description Subdivision Lot
Story 2
Foundation Slab
Lot Size Range 0 Up To 1/4 Acre
Sewer Public Sewer
Water Public Water
Structure Type Brick,Cement Board
New Construction No
Schools
Elementary Schools Austin Parkway Elementary School
Middle Schools First Colony Middle School
High Schools Elkins High School
School District 19 - Fort Bend
Others
Senior Community No
Restrictions Deed Restrictions
Tax ID 4006-07-010-0350-907
Tax Rate 2.3662
Disclosures Sellers Disclosure
Special Listing Condition Sellers Disclosure
Read Less

Bought with eXp Realty LLC
GET MORE INFORMATION




