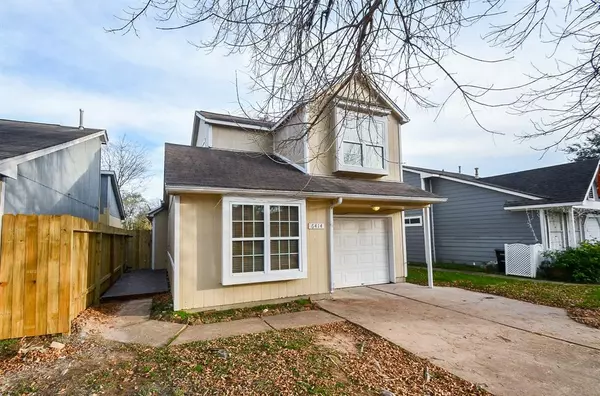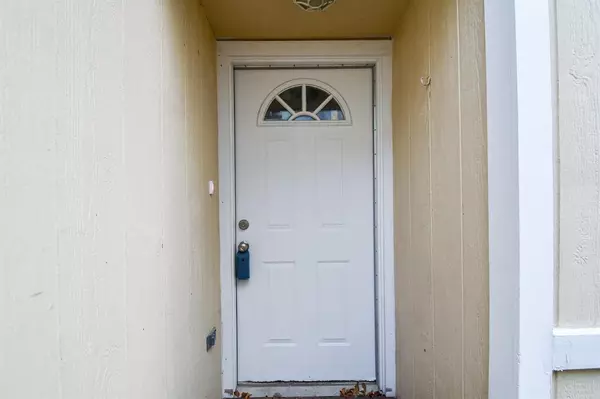For more information regarding the value of a property, please contact us for a free consultation.
6414 Horsepen Bayou DR Houston, TX 77084
Want to know what your home might be worth? Contact us for a FREE valuation!

Our team is ready to help you sell your home for the highest possible price ASAP
Key Details
Property Type Single Family Home
Listing Status Sold
Purchase Type For Sale
Square Footage 1,176 sqft
Price per Sqft $187
Subdivision Bradford Colony Sec 01
MLS Listing ID 68494415
Sold Date 02/20/24
Style Traditional
Bedrooms 3
Full Baths 2
HOA Fees $32/ann
HOA Y/N 1
Year Built 1992
Annual Tax Amount $4,709
Tax Year 2023
Lot Size 3,410 Sqft
Acres 0.0783
Property Description
We have a signed contract- no more showings. Welcome to your new home! This cozy place features 3 bedrooms, 2 bathrooms, and a convenient 1-car garage. This home has no carpet for easy upkeep. The first floor has a bedroom and bathroom, perfect for guests or flexibility in use. The other two bedrooms and a bathroom are upstairs for a bit of privacy. The kitchen is equipped with plenty of storage, and the skylights bring in natural light to brighten up your day. With high ceilings, the space feels open and welcoming. And the fridge is included, making your move a bit easier. This simple and comfortable home is ready for you to settle in. Come take a look and imagine yourself here!
Location
State TX
County Harris
Area Eldridge North
Rooms
Bedroom Description Primary Bed - 1st Floor
Other Rooms Family Room, Living Area - 1st Floor, Utility Room in Garage
Interior
Interior Features Fire/Smoke Alarm
Heating Central Gas
Cooling Central Electric
Flooring Carpet, Tile
Fireplaces Number 1
Fireplaces Type Wood Burning Fireplace
Exterior
Exterior Feature Fully Fenced
Parking Features Attached Garage
Garage Spaces 1.0
Roof Type Composition
Private Pool No
Building
Lot Description Subdivision Lot
Story 2
Foundation Slab
Lot Size Range 0 Up To 1/4 Acre
Sewer Public Sewer
Water Public Water
Structure Type Wood
New Construction No
Schools
Elementary Schools Horne Elementary School
Middle Schools Truitt Middle School
High Schools Cypress Falls High School
School District 13 - Cypress-Fairbanks
Others
Senior Community No
Restrictions Deed Restrictions,Restricted
Tax ID 116-039-005-0021
Energy Description Ceiling Fans
Acceptable Financing Cash Sale, Conventional, FHA, Investor, VA
Tax Rate 2.4531
Disclosures Mud, Sellers Disclosure
Listing Terms Cash Sale, Conventional, FHA, Investor, VA
Financing Cash Sale,Conventional,FHA,Investor,VA
Special Listing Condition Mud, Sellers Disclosure
Read Less

Bought with Keller Williams Signature
GET MORE INFORMATION




