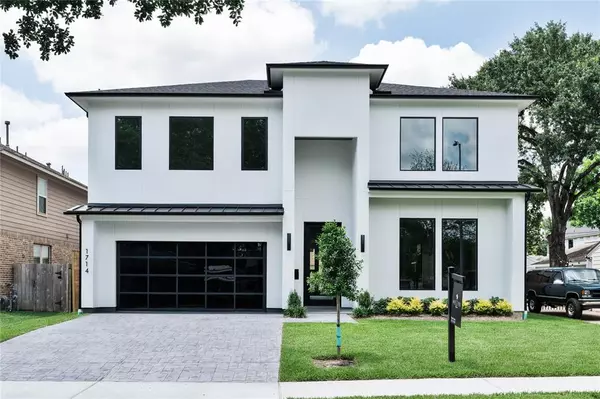For more information regarding the value of a property, please contact us for a free consultation.
1714 Wakefield DR Houston, TX 77018
Want to know what your home might be worth? Contact us for a FREE valuation!

Our team is ready to help you sell your home for the highest possible price ASAP
Key Details
Property Type Single Family Home
Listing Status Sold
Purchase Type For Sale
Square Footage 4,961 sqft
Price per Sqft $316
Subdivision Oak Forest Sec 06
MLS Listing ID 68421156
Sold Date 07/20/23
Style Contemporary/Modern
Bedrooms 4
Full Baths 4
Half Baths 1
Year Built 2023
Annual Tax Amount $7,532
Tax Year 2022
Lot Size 7,040 Sqft
Acres 0.1616
Property Description
NEW CONSTRUCTION Elegant modern home nestled on one of Oak Forest's most coveted blocks exhibits modern luxury at its finest! An open floor plan with spacious primary & secondary suites, formal living & dining. A master crafted custom Wrought Iron door entry, porcelain tiles and wide plank wood flooring throughout the home and a custom made staircase with understep lighting. Timeless elegance abound in the expansive family room featuring a porcelain tile accent wall and fireplace as well as ample natural light from Western Door sliding doors for backyard entry. Oversized kitchen equipped with Thermador appliances, quartz countertops, custom cabinetry and a massive island with an oversized sink. All bedrooms have a personal bath & walk in closet. Primary bedroom features a complete his/hers setup, two toilets, two vanities and a massive oversized closet!
Location
State TX
County Harris
Area Oak Forest East Area
Rooms
Bedroom Description All Bedrooms Up,Walk-In Closet
Other Rooms Family Room, Formal Dining, Gameroom Up, Home Office/Study
Kitchen Kitchen open to Family Room, Soft Closing Cabinets, Soft Closing Drawers, Under Cabinet Lighting, Walk-in Pantry
Interior
Interior Features High Ceiling, Prewired for Alarm System, Refrigerator Included, Wet Bar, Wired for Sound
Heating Central Gas
Cooling Central Electric
Flooring Tile, Wood
Fireplaces Number 1
Fireplaces Type Gas Connections
Exterior
Garage Attached Garage
Garage Spaces 2.0
Garage Description Double-Wide Driveway
Roof Type Composition
Street Surface Concrete
Private Pool No
Building
Lot Description Subdivision Lot
Story 2
Foundation Pier & Beam
Lot Size Range 0 Up To 1/4 Acre
Builder Name BK Builder
Sewer Public Sewer
Water Public Water
Structure Type Cement Board,Stucco
New Construction Yes
Schools
Elementary Schools Stevens Elementary School
Middle Schools Black Middle School
High Schools Waltrip High School
School District 27 - Houston
Others
Restrictions No Restrictions
Tax ID 073-100-033-0009
Energy Description Attic Vents,Ceiling Fans,High-Efficiency HVAC,HVAC>13 SEER,Insulated/Low-E windows,Insulation - Batt,Tankless/On-Demand H2O Heater
Tax Rate 2.2019
Disclosures No Disclosures
Special Listing Condition No Disclosures
Read Less

Bought with Real Broker, LLC
GET MORE INFORMATION




