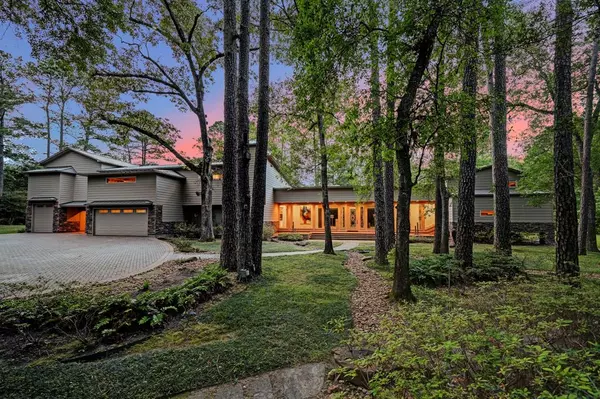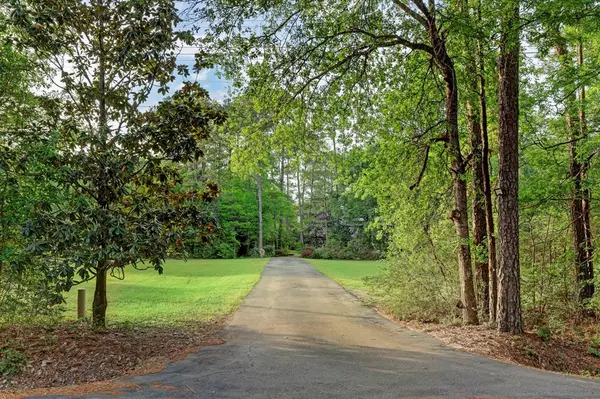For more information regarding the value of a property, please contact us for a free consultation.
13326 Woodside LN Cypress, TX 77429
Want to know what your home might be worth? Contact us for a FREE valuation!

Our team is ready to help you sell your home for the highest possible price ASAP
Key Details
Property Type Single Family Home
Listing Status Sold
Purchase Type For Sale
Square Footage 6,579 sqft
Price per Sqft $178
Subdivision Woodside Green
MLS Listing ID 78826619
Sold Date 06/01/23
Style Contemporary/Modern
Bedrooms 5
Full Baths 3
Half Baths 1
HOA Fees $4/ann
Year Built 1976
Annual Tax Amount $14,923
Tax Year 2022
Lot Size 1.519 Acres
Acres 1.5189
Property Description
Enjoy the best of both worlds with this architectural masterpiece, nestled in a secluded, wooded oasis, yet minutes away from everything Cypress has to offer. The architect custom designed this home to maximize the beauty of the outdoors from every room. Arrive home via private driveway that extends over a 5 acre easement (great for large gathering guest parking!) to extended 2 car garage, 2 car porte cochere, RV garage, & guest parking. Walking trails with gorgeous gardens, storage shed, water fountains, endless outdoor patios, & a screen covered pool make this home feel like a resort. Step inside to gorgeous rooms w floor-to-ceiling windows, authentic Saltillo tile, & hardwood floors throughout. Stunning 75-gallon aquariums flank the living room fireplace. Owner's suite has fireplace, private patio, gorgeous skylights, & custom lit built-ins. Upstairs bedrooms open to balcony & pool below via stairs or fireman's pole. NEVER FLOODED!
Location
State TX
County Harris
Area Cypress North
Rooms
Bedroom Description Primary Bed - 1st Floor,Sitting Area,Split Plan,Walk-In Closet
Other Rooms Breakfast Room, Den, Family Room, Formal Dining, Formal Living, Gameroom Up, Home Office/Study, Living Area - 1st Floor, Living Area - 2nd Floor, Sun Room, Utility Room in House
Master Bathroom Half Bath, Primary Bath: Double Sinks, Primary Bath: Separate Shower, Primary Bath: Soaking Tub, Secondary Bath(s): Tub/Shower Combo, Vanity Area
Den/Bedroom Plus 5
Kitchen Breakfast Bar, Island w/o Cooktop, Kitchen open to Family Room, Pantry
Interior
Interior Features Balcony, Crown Molding, Formal Entry/Foyer, High Ceiling, Intercom System, Split Level, Wet Bar
Heating Central Gas
Cooling Central Electric
Flooring Tile, Wood
Fireplaces Number 2
Fireplaces Type Wood Burning Fireplace
Exterior
Exterior Feature Back Green Space, Back Yard, Balcony, Covered Patio/Deck, Not Fenced, Patio/Deck, Porch, Private Driveway, Screened Porch, Sprinkler System, Storage Shed
Parking Features Attached Garage
Garage Spaces 3.0
Carport Spaces 2
Garage Description Additional Parking, Double-Wide Driveway, Porte-Cochere, RV Parking
Pool In Ground, Vinyl Lined
Roof Type Aluminum
Street Surface Concrete,Dirt
Private Pool Yes
Building
Lot Description Greenbelt, Wooded
Story 2
Foundation Pier & Beam
Lot Size Range 1 Up to 2 Acres
Sewer Septic Tank
Water Aerobic
Structure Type Cement Board,Stone
New Construction No
Schools
Elementary Schools Hamilton Elementary School
Middle Schools Hamilton Middle School (Cypress-Fairbanks)
High Schools Cy-Fair High School
School District 13 - Cypress-Fairbanks
Others
Senior Community No
Restrictions Unknown
Tax ID 115-759-002-0011
Energy Description Ceiling Fans,Digital Program Thermostat,Generator,HVAC>13 SEER,Tankless/On-Demand H2O Heater
Acceptable Financing Cash Sale, Conventional
Tax Rate 2.0593
Disclosures Sellers Disclosure
Listing Terms Cash Sale, Conventional
Financing Cash Sale,Conventional
Special Listing Condition Sellers Disclosure
Read Less

Bought with Keller Williams Realty Professionals



