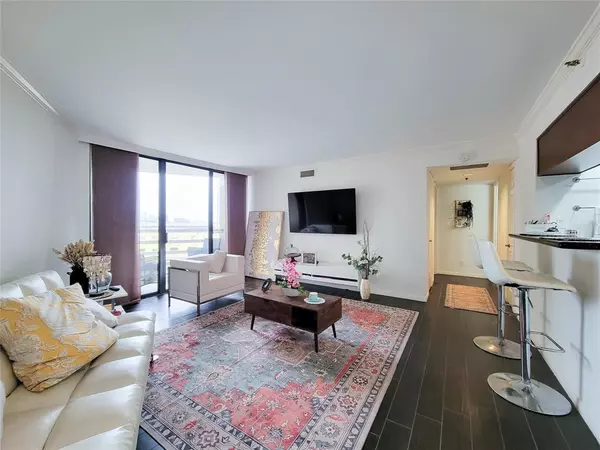3525 Sage RD #1006 Houston, TX 77056
UPDATED:
02/26/2025 09:02 AM
Key Details
Property Type Condo
Listing Status Active
Purchase Type For Sale
Square Footage 834 sqft
Price per Sqft $197
Subdivision Sage Street Condo
MLS Listing ID 22936816
Bedrooms 1
Full Baths 1
HOA Fees $688/mo
Year Built 1985
Annual Tax Amount $3,670
Tax Year 2024
Property Description
Location
State TX
County Harris
Area Galleria
Building/Complex Name 3525 SAGE CONDOMINIUMS
Rooms
Bedroom Description Primary Bed - 1st Floor,Sitting Area,Walk-In Closet
Other Rooms 1 Living Area, Entry, Formal Living, Kitchen/Dining Combo, Living Area - 1st Floor, Living/Dining Combo, Utility Room in House
Master Bathroom Primary Bath: Shower Only
Den/Bedroom Plus 1
Kitchen Kitchen open to Family Room, Pantry
Interior
Interior Features Atrium, Balcony, Elevator, Fire/Smoke Alarm, Formal Entry/Foyer, Refrigerator Included
Heating Central Electric
Cooling Central Electric
Flooring Tile
Appliance Dryer Included, Electric Dryer Connection, Refrigerator, Washer Included
Dryer Utilities 1
Exterior
Exterior Feature Balcony/Terrace, Exercise Room, Party Room, Play Area, Service Elevator, Storage, Trash Pick Up
Pool Heated, In Ground, Pool With Hot Tub Detached
View East
Street Surface Asphalt,Concrete,Curbs
Total Parking Spaces 1
Private Pool No
Building
Lot Description Cleared
Unit Features Covered Terrace,Direct Elevator Access
New Construction No
Schools
Elementary Schools School At St George Place
Middle Schools Tanglewood Middle School
High Schools Wisdom High School
School District 27 - Houston
Others
HOA Fee Include Building & Grounds,Concierge,Insurance Common Area,Limited Access,On Site Guard,Recreational Facilities,Trash Removal,Water and Sewer
Senior Community No
Tax ID 116-702-010-0006
Acceptable Financing Cash Sale, Conventional, Investor, VA
Tax Rate 2.0924
Disclosures Sellers Disclosure
Listing Terms Cash Sale, Conventional, Investor, VA
Financing Cash Sale,Conventional,Investor,VA
Special Listing Condition Sellers Disclosure




