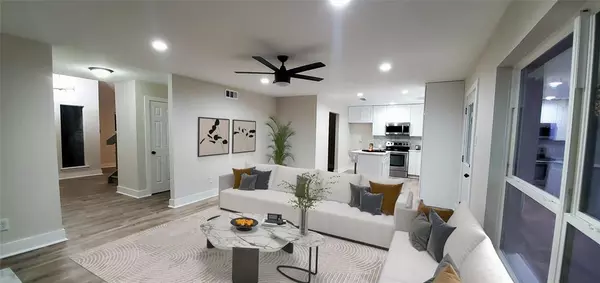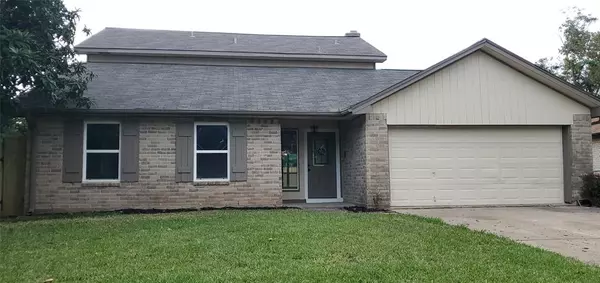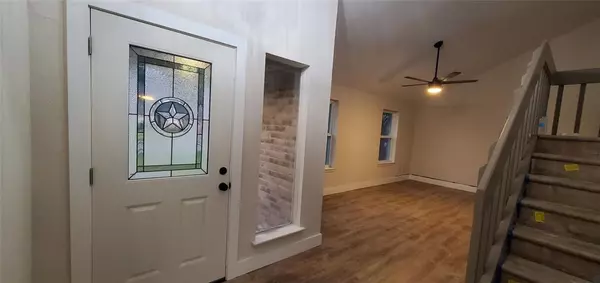3214 Oyster Cove DR Missouri City, TX 77459
UPDATED:
01/12/2025 05:00 PM
Key Details
Property Type Single Family Home
Listing Status Active
Purchase Type For Sale
Square Footage 2,238 sqft
Price per Sqft $134
Subdivision Quail Valley Thunderbird W Sec 2
MLS Listing ID 64194996
Style Colonial,Traditional
Bedrooms 3
Full Baths 2
Half Baths 1
HOA Fees $450/ann
Year Built 1977
Annual Tax Amount $6,294
Tax Year 2023
Lot Size 0.484 Acres
Acres 0.4841
Property Description
Fully renovated home in the desirable Quail Valley neighborhood! BRAND NEW features include plumbing, electrical, high-efficiency AC, energy-efficient windows, and new roof. This home has never flooded, offering peace of mind. Inside, enjoy a spacious open-concept layout with luxury flooring, modern fixtures, and a stylish kitchen perfect for entertaining. Located minutes from the Quail Valley Golf Course, shopping, Malls, restaurants, and parks. This home also boasts a private backyard retreat sitting on a large 21,000 sq ft lot.
Move-in ready!!
Location
State TX
County Fort Bend
Area Missouri City Area
Rooms
Bedroom Description Primary Bed - 2nd Floor,Sitting Area,Walk-In Closet
Other Rooms 1 Living Area, Den, Entry, Family Room, Formal Dining, Formal Living, Utility Room in Garage
Master Bathroom Half Bath, Primary Bath: Double Sinks, Primary Bath: Tub/Shower Combo, Secondary Bath(s): Tub/Shower Combo
Den/Bedroom Plus 4
Kitchen Kitchen open to Family Room, Pantry, Pots/Pans Drawers, Soft Closing Cabinets, Soft Closing Drawers
Interior
Interior Features Fire/Smoke Alarm, High Ceiling, Refrigerator Included
Heating Central Electric
Cooling Central Electric
Flooring Carpet, Tile, Vinyl
Fireplaces Number 2
Fireplaces Type Wood Burning Fireplace
Exterior
Exterior Feature Back Yard, Back Yard Fenced
Parking Features Attached Garage
Garage Spaces 2.0
Roof Type Slate
Street Surface Concrete
Private Pool No
Building
Lot Description In Golf Course Community
Dwelling Type Free Standing
Story 2
Foundation Slab
Lot Size Range 1/4 Up to 1/2 Acre
Water Water District
Structure Type Brick,Wood
New Construction No
Schools
Elementary Schools Quail Valley Elementary School
Middle Schools Quail Valley Middle School
High Schools Elkins High School
School District 19 - Fort Bend
Others
Senior Community No
Restrictions Deed Restrictions
Tax ID 5920-02-001-0290-907
Energy Description Attic Fan,Attic Vents,Ceiling Fans,Insulated/Low-E windows
Acceptable Financing Cash Sale, Conventional, FHA, VA
Tax Rate 2.2243
Disclosures Sellers Disclosure
Listing Terms Cash Sale, Conventional, FHA, VA
Financing Cash Sale,Conventional,FHA,VA
Special Listing Condition Sellers Disclosure




