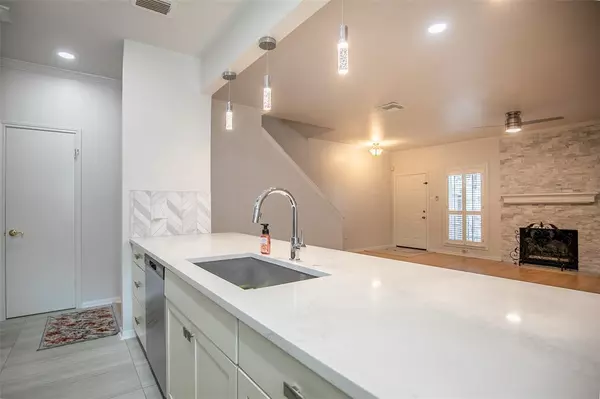3276 Holly Hall ST Houston, TX 77054
UPDATED:
01/06/2025 07:38 PM
Key Details
Property Type Condo, Townhouse
Sub Type Townhouse Condominium
Listing Status Active
Purchase Type For Rent
Square Footage 1,600 sqft
Subdivision Holly Hall T/H Condo
MLS Listing ID 36964697
Bedrooms 2
Full Baths 2
Half Baths 1
Rental Info Long Term
Year Built 1984
Available Date 2023-06-27
Lot Size 15.543 Acres
Acres 15.5427
Property Description
Location
State TX
County Harris
Area Medical Center Area
Rooms
Bedroom Description All Bedrooms Up
Other Rooms 1 Living Area, Family Room
Master Bathroom Primary Bath: Double Sinks, Primary Bath: Separate Shower, Primary Bath: Soaking Tub
Kitchen Pantry
Interior
Interior Features Brick Walls
Heating Central Electric
Cooling Central Electric
Flooring Engineered Wood
Fireplaces Number 1
Fireplaces Type Gaslog Fireplace
Appliance Dryer Included, Washer Included
Exterior
Exterior Feature Controlled Subdivision Access
Parking Features Attached Garage
Garage Spaces 2.0
Street Surface Concrete
Private Pool No
Building
Lot Description Corner, Subdivision Lot
Story 2
Sewer Public Sewer
Water Public Water
New Construction No
Schools
Elementary Schools Whidby Elementary School
Middle Schools Cullen Middle School (Houston)
High Schools Yates High School
School District 27 - Houston
Others
Pets Allowed Case By Case Basis
Senior Community No
Restrictions Deed Restrictions
Tax ID 116-129-003-0010
Energy Description Ceiling Fans
Disclosures No Disclosures
Special Listing Condition No Disclosures
Pets Allowed Case By Case Basis




