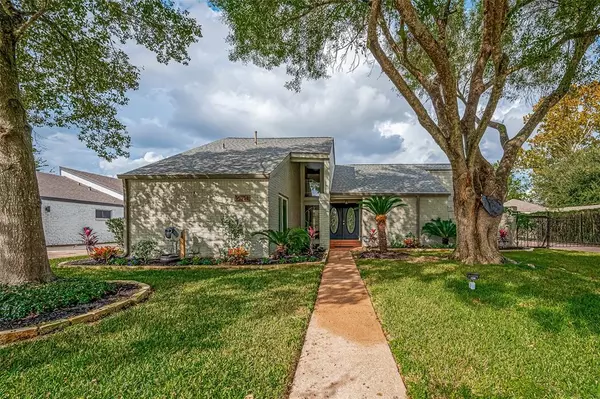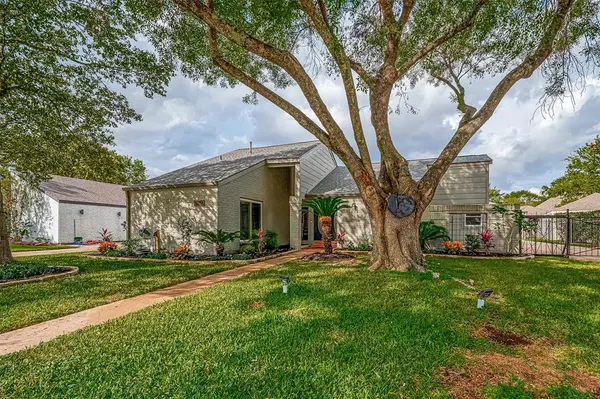16214 Wall ST Jersey Village, TX 77040

UPDATED:
11/19/2024 03:38 PM
Key Details
Property Type Single Family Home
Listing Status Option Pending
Purchase Type For Sale
Square Footage 2,321 sqft
Price per Sqft $165
Subdivision Country Club Estates Sec 04
MLS Listing ID 61428903
Style Contemporary/Modern
Bedrooms 3
Full Baths 2
Year Built 1979
Annual Tax Amount $7,278
Tax Year 2023
Lot Size 10,000 Sqft
Acres 0.2296
Property Description
Location
State TX
County Harris
Area Jersey Village
Rooms
Bedroom Description All Bedrooms Down,Primary Bed - 1st Floor,Sitting Area
Other Rooms 1 Living Area, Breakfast Room, Den, Entry, Formal Dining, Home Office/Study, Loft, Sun Room, Utility Room in House
Master Bathroom Primary Bath: Double Sinks, Primary Bath: Shower Only
Den/Bedroom Plus 3
Kitchen Breakfast Bar, Island w/ Cooktop, Kitchen open to Family Room, Pantry
Interior
Interior Features Fire/Smoke Alarm, High Ceiling
Heating Central Gas
Cooling Central Electric
Flooring Bamboo
Fireplaces Number 1
Fireplaces Type Gaslog Fireplace
Exterior
Exterior Feature Back Yard Fenced, Fully Fenced, Patio/Deck, Private Driveway, Spa/Hot Tub, Sprinkler System
Parking Features Detached Garage
Garage Spaces 2.0
Garage Description Auto Driveway Gate, Driveway Gate
Pool Gunite, Heated, In Ground, Pool With Hot Tub Attached
Roof Type Composition
Street Surface Concrete,Curbs
Accessibility Driveway Gate
Private Pool Yes
Building
Lot Description In Golf Course Community, Subdivision Lot
Dwelling Type Free Standing
Faces South
Story 1
Foundation Slab
Lot Size Range 0 Up To 1/4 Acre
Sewer Public Sewer
Water Public Water
Structure Type Brick,Cement Board
New Construction No
Schools
Elementary Schools Post Elementary School (Cypress-Fairbanks)
Middle Schools Cook Middle School
High Schools Jersey Village High School
School District 13 - Cypress-Fairbanks
Others
Senior Community No
Restrictions Deed Restrictions
Tax ID 107-440-000-0020
Energy Description Ceiling Fans,Insulated/Low-E windows
Acceptable Financing Cash Sale, Conventional, FHA, VA
Tax Rate 2.4663
Disclosures Sellers Disclosure
Listing Terms Cash Sale, Conventional, FHA, VA
Financing Cash Sale,Conventional,FHA,VA
Special Listing Condition Sellers Disclosure

GET MORE INFORMATION




