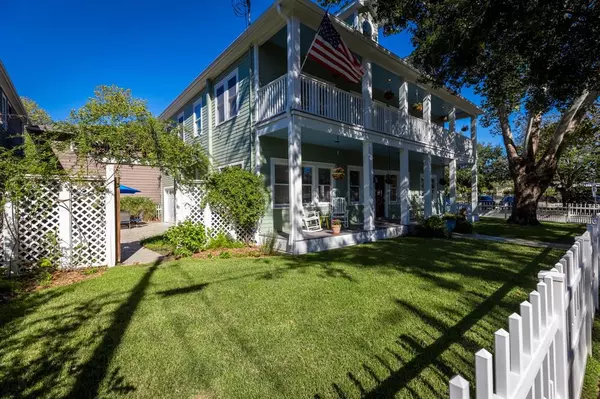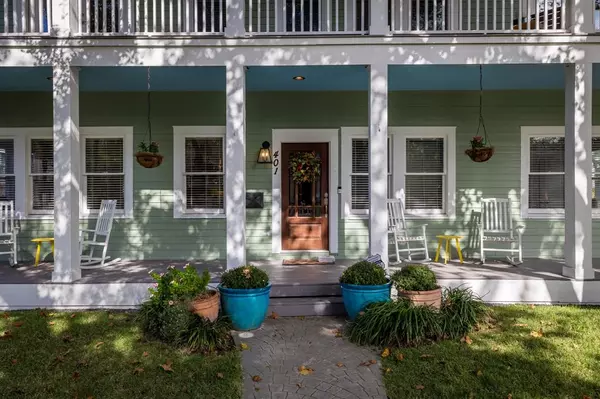401 Redan ST Houston, TX 77009

OPEN HOUSE
Sun Nov 24, 2:00pm - 4:00pm
UPDATED:
11/21/2024 10:37 PM
Key Details
Property Type Single Family Home
Listing Status Active
Purchase Type For Sale
Square Footage 2,810 sqft
Price per Sqft $425
Subdivision Woodland Heights
MLS Listing ID 70267899
Style Traditional
Bedrooms 3
Full Baths 2
Half Baths 1
Year Built 1910
Annual Tax Amount $15,422
Tax Year 2023
Lot Size 5,120 Sqft
Acres 0.1175
Property Description
Location
State TX
County Harris
Area Heights/Greater Heights
Rooms
Bedroom Description All Bedrooms Up,En-Suite Bath,Primary Bed - 2nd Floor,Split Plan,Walk-In Closet
Other Rooms Family Room, Formal Dining, Gameroom Up, Home Office/Study, Kitchen/Dining Combo, Living Area - 1st Floor, Living/Dining Combo, Utility Room in House
Master Bathroom Half Bath, Primary Bath: Double Sinks, Primary Bath: Jetted Tub, Primary Bath: Separate Shower, Secondary Bath(s): Double Sinks, Secondary Bath(s): Tub/Shower Combo
Den/Bedroom Plus 4
Kitchen Island w/ Cooktop, Kitchen open to Family Room, Pantry
Interior
Interior Features Alarm System - Leased, Balcony, Crown Molding, Fire/Smoke Alarm, High Ceiling, Refrigerator Included
Heating Central Gas
Cooling Central Electric
Flooring Carpet, Wood
Exterior
Exterior Feature Back Yard, Back Yard Fenced, Balcony, Covered Patio/Deck, Porch, Private Driveway, Side Yard, Sprinkler System
Garage Attached Garage
Garage Spaces 1.0
Roof Type Composition
Private Pool No
Building
Lot Description Corner, Subdivision Lot
Dwelling Type Free Standing,Historic
Faces South
Story 2
Foundation Pier & Beam
Lot Size Range 0 Up To 1/4 Acre
Sewer Public Sewer
Water Public Water
Structure Type Wood
New Construction No
Schools
Elementary Schools Travis Elementary School (Houston)
Middle Schools Hogg Middle School (Houston)
High Schools Heights High School
School District 27 - Houston
Others
Senior Community No
Restrictions Deed Restrictions,Historic Restrictions
Tax ID 034-256-000-0007
Energy Description Ceiling Fans,Digital Program Thermostat,Energy Star Appliances,HVAC>15 SEER,North/South Exposure
Acceptable Financing Cash Sale, Conventional, Other, VA
Tax Rate 2.0148
Disclosures Sellers Disclosure
Listing Terms Cash Sale, Conventional, Other, VA
Financing Cash Sale,Conventional,Other,VA
Special Listing Condition Sellers Disclosure

GET MORE INFORMATION




