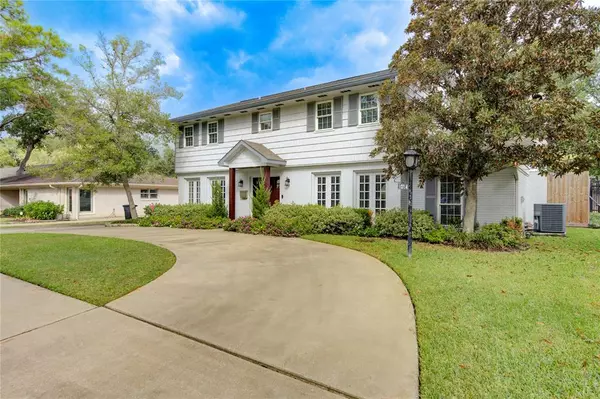10714 Russett DR Houston, TX 77042

UPDATED:
11/23/2024 07:07 PM
Key Details
Property Type Single Family Home
Listing Status Active
Purchase Type For Sale
Square Footage 2,707 sqft
Price per Sqft $284
Subdivision Walnut Bend Sec 08
MLS Listing ID 64108882
Style Traditional
Bedrooms 4
Full Baths 2
Half Baths 1
HOA Fees $1,054/ann
HOA Y/N 1
Year Built 1967
Annual Tax Amount $12,473
Tax Year 2023
Lot Size 9,655 Sqft
Acres 0.2216
Property Description
The upstairs primary bedroom is a true retreat, ample sunlight and en-suite bathroom featuring dual vanities, and a shower. Three additional upstairs bedrooms are well-sized and provide plenty of space for family or guests. One of the bedrooms flows into a large terrace and has a custom cedar closet for storing.
The private backyard is perfect for gatherings, with a spacious patio, private pool, storage shed and lush landscaping that offers a serene escape from the hustle and bustle of city life.
Location
State TX
County Harris
Area Briargrove Park/Walnutbend
Rooms
Bedroom Description All Bedrooms Up
Other Rooms Breakfast Room, Entry, Family Room, Formal Dining, Gameroom Down, Home Office/Study, Utility Room in House
Master Bathroom Half Bath, Primary Bath: Shower Only
Den/Bedroom Plus 5
Kitchen Kitchen open to Family Room, Pot Filler, Pots/Pans Drawers, Walk-in Pantry
Interior
Interior Features Dryer Included, Washer Included
Heating Central Gas
Cooling Central Electric
Flooring Carpet, Tile
Fireplaces Number 1
Fireplaces Type Gas Connections, Gaslog Fireplace
Exterior
Exterior Feature Back Green Space, Back Yard, Back Yard Fenced, Balcony, Patio/Deck, Storage Shed
Garage Detached Garage
Garage Spaces 2.0
Pool In Ground
Roof Type Composition
Private Pool Yes
Building
Lot Description Subdivision Lot
Dwelling Type Free Standing
Faces South
Story 2
Foundation Slab
Lot Size Range 0 Up To 1/4 Acre
Sewer Public Sewer
Water Public Water
Structure Type Brick,Cement Board
New Construction No
Schools
Elementary Schools Walnut Bend Elementary School (Houston)
Middle Schools Revere Middle School
High Schools Westside High School
School District 27 - Houston
Others
HOA Fee Include Recreational Facilities
Senior Community No
Restrictions Deed Restrictions
Tax ID 098-291-000-0004
Ownership Full Ownership
Acceptable Financing Cash Sale, Conventional, FHA, Investor, VA
Tax Rate 2.0148
Disclosures Sellers Disclosure
Listing Terms Cash Sale, Conventional, FHA, Investor, VA
Financing Cash Sale,Conventional,FHA,Investor,VA
Special Listing Condition Sellers Disclosure

GET MORE INFORMATION




