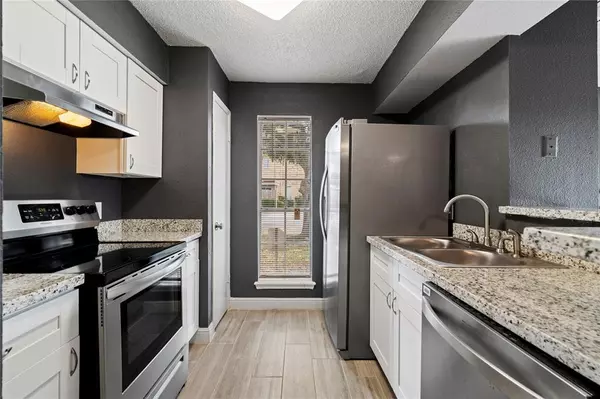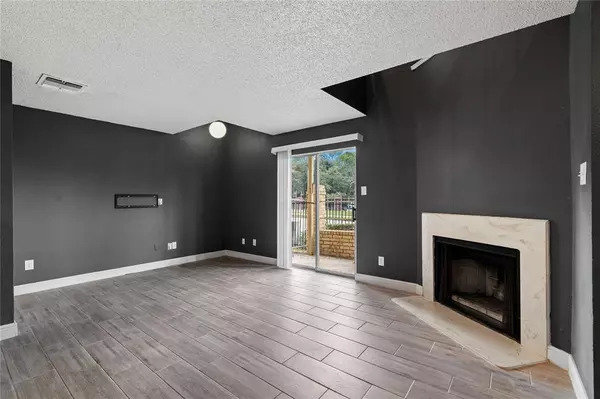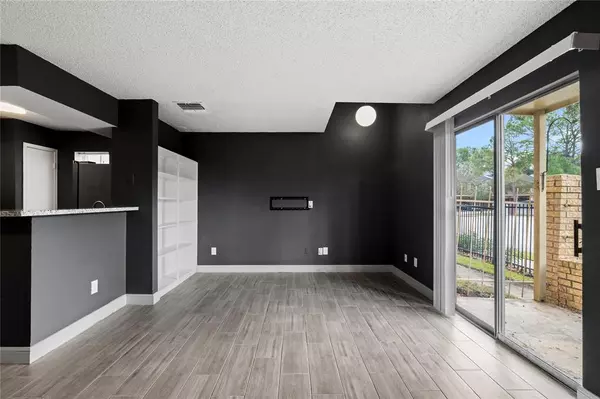1515 Sandy Springs RD #201 Houston, TX 77042
UPDATED:
Key Details
Sold Price $103,000
Property Type Condo
Sub Type Condominium
Listing Status Sold
Purchase Type For Sale
Square Footage 893 sqft
Price per Sqft $115
Subdivision Lynbrook Manor Condo Ph 01
MLS Listing ID 82248312
Sold Date 12/19/24
Style Split Level,Traditional
Bedrooms 1
Full Baths 1
Half Baths 1
HOA Fees $397/mo
Year Built 1982
Annual Tax Amount $2,495
Tax Year 2023
Lot Size 2.872 Acres
Property Description
Location
State TX
County Harris
Area Energy Corridor
Rooms
Bedroom Description Primary Bed - 2nd Floor
Other Rooms Living Area - 1st Floor
Master Bathroom Primary Bath: Tub/Shower Combo
Kitchen Kitchen open to Family Room
Interior
Interior Features Balcony, Open Ceiling, Split Level
Heating Central Electric
Cooling Central Electric
Flooring Carpet, Tile
Fireplaces Number 1
Fireplaces Type Wood Burning Fireplace
Appliance Electric Dryer Connection
Dryer Utilities 1
Laundry Utility Rm in House
Exterior
Exterior Feature Balcony, Controlled Access, Patio/Deck
Carport Spaces 1
Roof Type Composition
Street Surface Concrete
Accessibility Automatic Gate
Private Pool No
Building
Story 2
Unit Location On Corner
Entry Level Levels 1 and 2
Foundation Pier & Beam
Sewer Public Sewer
Water Public Water
Structure Type Brick,Wood
New Construction No
Schools
Elementary Schools Askew Elementary School
Middle Schools Revere Middle School
High Schools Westside High School
School District 27 - Houston
Others
HOA Fee Include Clubhouse,Exterior Building,Grounds,Trash Removal,Water and Sewer
Senior Community No
Tax ID 115-341-001-0001
Energy Description Ceiling Fans
Acceptable Financing Cash Sale, Conventional
Tax Rate 2.0148
Disclosures Covenants Conditions Restrictions, Sellers Disclosure
Listing Terms Cash Sale, Conventional
Financing Cash Sale,Conventional
Special Listing Condition Covenants Conditions Restrictions, Sellers Disclosure

Bought with Vive Realty LLC



