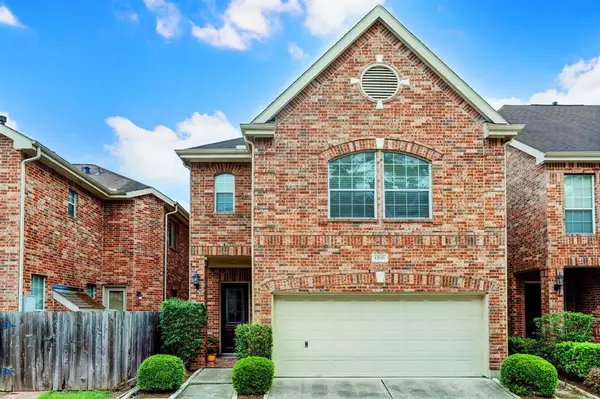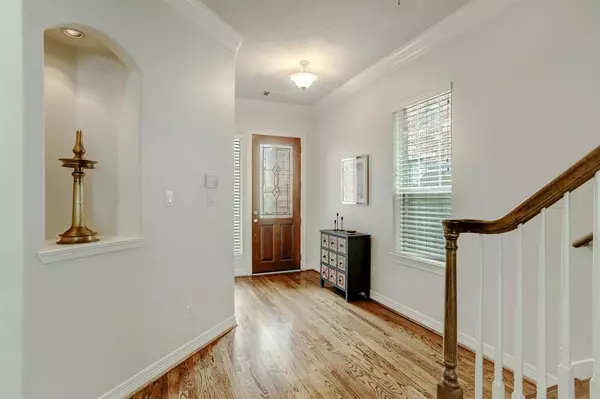1506 Shady Villa Fern Houston, TX 77055
UPDATED:
11/24/2024 03:59 AM
Key Details
Property Type Single Family Home
Sub Type Single Family Detached
Listing Status Pending
Purchase Type For Rent
Square Footage 3,268 sqft
Subdivision Park/Shady Villa Sec 3
MLS Listing ID 49868257
Style Traditional
Bedrooms 3
Full Baths 3
Half Baths 1
Rental Info One Year
Year Built 2004
Available Date 2024-10-12
Lot Size 2,166 Sqft
Acres 0.0497
Property Description
Location
State TX
County Harris
Area Spring Branch
Rooms
Bedroom Description All Bedrooms Up,Primary Bed - 2nd Floor,Walk-In Closet
Other Rooms 1 Living Area, Breakfast Room, Gameroom Up, Living Area - 1st Floor, Utility Room in House
Master Bathroom Half Bath, Primary Bath: Double Sinks, Primary Bath: Separate Shower
Kitchen Island w/o Cooktop, Kitchen open to Family Room, Pantry
Interior
Heating Central Electric
Cooling Central Gas
Flooring Carpet, Tile, Wood
Fireplaces Number 1
Fireplaces Type Gas Connections
Exterior
Parking Features Attached Garage
Garage Spaces 2.0
Utilities Available None Provided
Private Pool No
Building
Lot Description Other, Subdivision Lot
Story 3
Sewer Public Sewer
Water Public Water
New Construction No
Schools
Elementary Schools Housman Elementary School
Middle Schools Landrum Middle School
High Schools Northbrook High School
School District 49 - Spring Branch
Others
Pets Allowed Case By Case Basis
Senior Community No
Restrictions Deed Restrictions
Tax ID 125-098-001-0011
Energy Description Attic Vents,Ceiling Fans,Insulated/Low-E windows
Disclosures No Disclosures
Special Listing Condition No Disclosures
Pets Allowed Case By Case Basis




