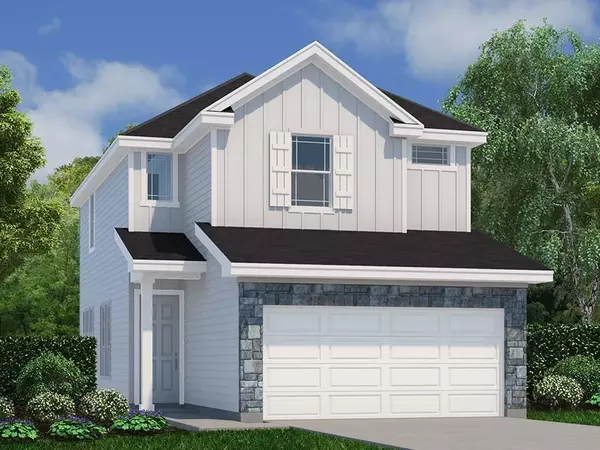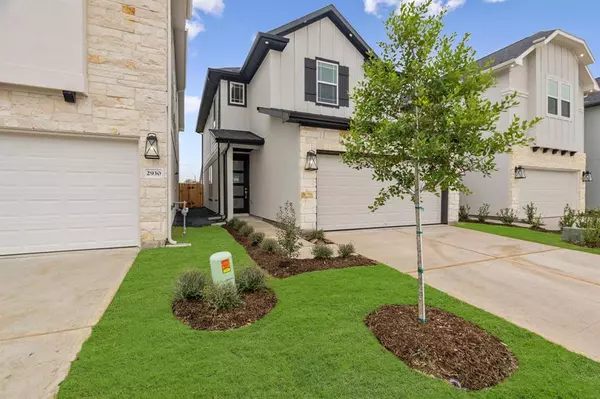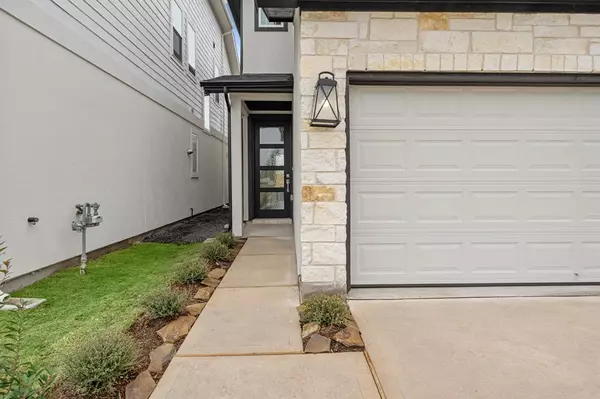2926 Park Hill LN Stafford, TX 77477

OPEN HOUSE
Sat Nov 23, 12:00pm - 5:00pm
Sun Nov 24, 12:00pm - 5:00pm
Sat Nov 30, 12:00pm - 5:00pm
Sun Dec 01, 12:00pm - 5:00pm
Sat Dec 07, 12:00pm - 5:00pm
Sun Dec 08, 12:00pm - 5:00pm
UPDATED:
11/18/2024 08:50 PM
Key Details
Property Type Single Family Home
Listing Status Active
Purchase Type For Sale
Square Footage 1,583 sqft
Price per Sqft $223
Subdivision Park Hill Villas
MLS Listing ID 26845534
Style Traditional
Bedrooms 3
Full Baths 2
HOA Fees $1,150/ann
HOA Y/N 1
Year Built 2024
Property Description
The chef-inspired kitchen features quartz countertops and 42-inch cabinetry. Upstairs, the primary suite offers a spa-like bath, creating a serene retreat.
Live just a 10-minute walk from diverse dining options: Lotus Seafood, TJ Birria y Mas, El Regio Mexican Grill & Bar, Tornado Burger, Fillfila Bar and Grill, and Hot & Spicy Jerk House. Park Hill Villas is also served by the highly acclaimed Stafford ISD, known for excellent education. Experience a lifestyle of space, style, and convenience at Park Hill Villas!
Location
State TX
County Fort Bend
Area Stafford Area
Rooms
Bedroom Description Primary Bed - 2nd Floor
Other Rooms Gameroom Up
Kitchen Breakfast Bar, Kitchen open to Family Room
Interior
Heating Central Gas
Cooling Central Electric
Flooring Carpet, Vinyl
Exterior
Exterior Feature Back Yard Fenced
Garage Attached Garage
Garage Spaces 2.0
Roof Type Composition
Private Pool No
Building
Lot Description Subdivision Lot
Dwelling Type Free Standing
Story 2
Foundation Slab
Lot Size Range 0 Up To 1/4 Acre
Builder Name Century Communities
Water Water District
Structure Type Cement Board
New Construction Yes
Schools
Elementary Schools Stafford Elementary School (Stafford Msd)
Middle Schools Stafford Middle School
High Schools Stafford High School
School District 50 - Stafford
Others
HOA Fee Include Other
Senior Community No
Restrictions Deed Restrictions
Tax ID NA
Energy Description Ceiling Fans,Digital Program Thermostat,HVAC>13 SEER,Insulated/Low-E windows,Insulation - Blown Fiberglass,Radiant Attic Barrier,Tankless/On-Demand H2O Heater
Acceptable Financing Cash Sale, Conventional, FHA, USDA Loan, VA
Tax Rate 1.97
Disclosures Other Disclosures
Listing Terms Cash Sale, Conventional, FHA, USDA Loan, VA
Financing Cash Sale,Conventional,FHA,USDA Loan,VA
Special Listing Condition Other Disclosures

GET MORE INFORMATION




