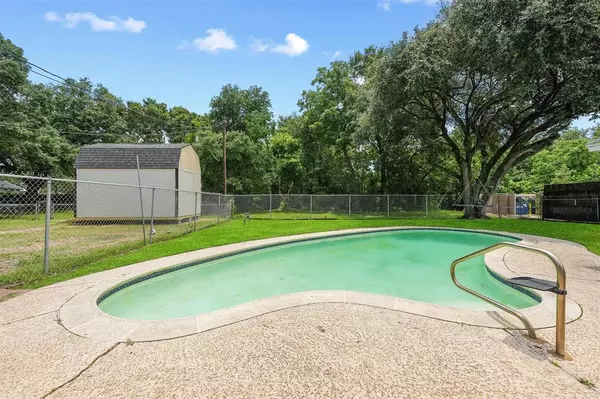259 Highland TER League City, TX 77573

UPDATED:
10/28/2024 05:15 AM
Key Details
Property Type Single Family Home
Listing Status Pending
Purchase Type For Sale
Square Footage 1,566 sqft
Price per Sqft $194
Subdivision Highland Terrace
MLS Listing ID 20201820
Style Traditional
Bedrooms 4
Full Baths 2
Year Built 1970
Annual Tax Amount $4,325
Tax Year 2023
Lot Size 9,384 Sqft
Acres 0.2154
Property Description
Inside you'll find a completely updated kitchen with new shaker cabinets and quartz countertops, a custom shower in the primary bath, PEX plumbing, energy efficient windows, and luxury vinyl plank throughout the entire house.
Just imagine the amazing memories you will create in this backyard. Pool parties, BBQs and crawfish boils, s’mores under the tree...this home was designed for the perfect summer!
Located just 5 minutes from the exciting Flyway development, you can live your best life and enjoy great times with family & friends at Chicken N Pickle (now open) as well as Popstroke, Great Wolf Lodge, and Vida Mariscos that are coming soon...plus so many more amenities to be announced.
Location
State TX
County Galveston
Area League City
Rooms
Bedroom Description All Bedrooms Down,En-Suite Bath,Primary Bed - 1st Floor
Other Rooms Family Room, Kitchen/Dining Combo, Living Area - 1st Floor, Utility Room in Garage
Master Bathroom Full Secondary Bathroom Down, Primary Bath: Shower Only, Secondary Bath(s): Tub/Shower Combo
Den/Bedroom Plus 4
Kitchen Island w/o Cooktop, Kitchen open to Family Room, Pots/Pans Drawers
Interior
Interior Features Dryer Included, Fire/Smoke Alarm, Formal Entry/Foyer, Refrigerator Included, Washer Included, Wired for Sound
Heating Central Gas
Cooling Central Electric
Flooring Vinyl Plank
Exterior
Exterior Feature Back Yard, Back Yard Fenced, Private Driveway
Garage Attached Garage
Garage Spaces 2.0
Garage Description Double-Wide Driveway
Pool Gunite, In Ground
Roof Type Composition
Street Surface Concrete,Curbs
Private Pool Yes
Building
Lot Description Cul-De-Sac, Subdivision Lot
Dwelling Type Free Standing
Faces West
Story 1
Foundation Slab
Lot Size Range 0 Up To 1/4 Acre
Sewer Public Sewer
Water Public Water
Structure Type Brick,Cement Board,Wood
New Construction No
Schools
Elementary Schools Ralph Parr Elementary School
Middle Schools Victorylakes Intermediate School
High Schools Clear Creek High School
School District 9 - Clear Creek
Others
Senior Community No
Restrictions Deed Restrictions
Tax ID 3990-0001-0040-000
Ownership Full Ownership
Energy Description Ceiling Fans,Digital Program Thermostat,Energy Star Appliances,Energy Star/CFL/LED Lights,Insulated/Low-E windows,Insulation - Spray-Foam
Acceptable Financing Cash Sale, Conventional, FHA, Investor, VA
Tax Rate 1.7115
Disclosures Sellers Disclosure
Listing Terms Cash Sale, Conventional, FHA, Investor, VA
Financing Cash Sale,Conventional,FHA,Investor,VA
Special Listing Condition Sellers Disclosure

GET MORE INFORMATION




