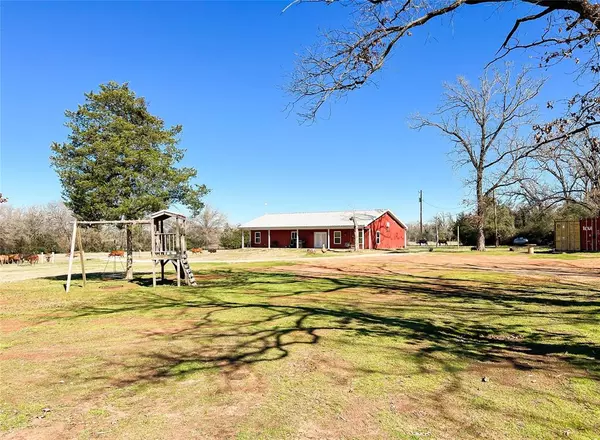14963 FM 1512 Jewett, TX 75846

UPDATED:
10/15/2024 08:16 PM
Key Details
Property Type Single Family Home
Sub Type Free Standing
Listing Status Active
Purchase Type For Sale
Square Footage 2,200 sqft
Price per Sqft $220
Subdivision Na
MLS Listing ID 77917252
Style Traditional
Bedrooms 3
Full Baths 2
Year Built 2020
Annual Tax Amount $3,950
Tax Year 2023
Lot Size 5.050 Acres
Acres 5.05
Property Description
Location
State TX
County Leon
Area Buffalo Area
Rooms
Bedroom Description All Bedrooms Down
Other Rooms 1 Living Area, Kitchen/Dining Combo, Utility Room in House
Master Bathroom Primary Bath: Double Sinks, Primary Bath: Separate Shower, Primary Bath: Soaking Tub, Secondary Bath(s): Tub/Shower Combo
Kitchen Breakfast Bar, Kitchen open to Family Room
Interior
Heating Central Electric
Cooling Central Electric
Exterior
Private Pool No
Building
Lot Description Wooded
Story 1
Lot Size Range 2 Up to 5 Acres
Water Aerobic
New Construction No
Schools
Elementary Schools Leon Elementary School
Middle Schools Leon High School
High Schools Leon High School
School District 195 - Leon
Others
Senior Community No
Restrictions Horses Allowed
Tax ID 00296-15600-00010-000000
Tax Rate 1.317
Disclosures Sellers Disclosure
Special Listing Condition Sellers Disclosure

GET MORE INFORMATION




